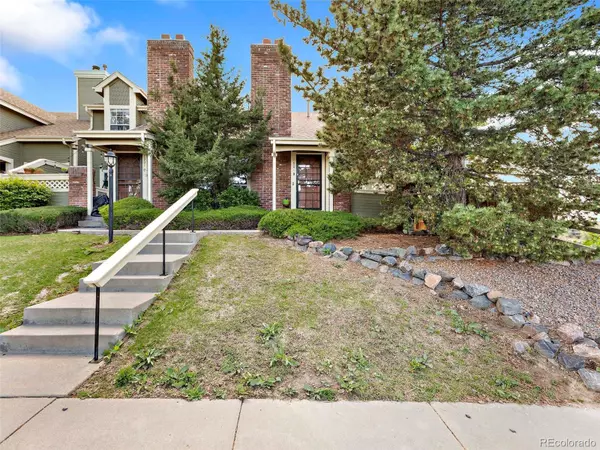For more information regarding the value of a property, please contact us for a free consultation.
1901 S Helena ST #D Aurora, CO 80013
Want to know what your home might be worth? Contact us for a FREE valuation!

Our team is ready to help you sell your home for the highest possible price ASAP
Key Details
Sold Price $360,000
Property Type Multi-Family
Sub Type Multi-Family
Listing Status Sold
Purchase Type For Sale
Square Footage 1,102 sqft
Price per Sqft $326
Subdivision Chambers Ridge
MLS Listing ID 6865417
Sold Date 06/13/23
Bedrooms 2
Full Baths 1
Half Baths 1
Three Quarter Bath 1
Condo Fees $185
HOA Fees $185/mo
HOA Y/N Yes
Abv Grd Liv Area 1,102
Originating Board recolorado
Year Built 1991
Annual Tax Amount $1,889
Tax Year 2022
Lot Size 1,306 Sqft
Acres 0.03
Property Description
Introducing this charming end-unit townhome that combines a bright open floor plan and a desirable location. With 2 bedrooms, 3 bathrooms, and a host of fantastic features, this home is sure to impress. The open floor plan creates a seamless flow between the living spaces, ideal for both entertaining and everyday living. The main floor features a great room with vaulted ceilings and a cozy fireplace, along with a convenient 1/2 bathroom. Upstairs, you'll discover a spacious primary suite with a 3/4 bathroom. The second bedroom has access to a hall bathroom, ensuring comfort for family members or guests. A loft space provides a versatile area that can be used as an office or study space. Additional highlights of this townhome include an unfinished basement offering endless possibilities for customization, ample storage space, an attached 2-car garage, private front patio, and convenient access to amenities, shopping, dining, and transportation routes. With its features, open floor plan, and convenient amenities, this townhome is a must-see!
Location
State CO
County Arapahoe
Rooms
Basement Full
Interior
Interior Features Open Floorplan, Primary Suite, Vaulted Ceiling(s)
Heating Forced Air
Cooling Air Conditioning-Room
Flooring Carpet, Tile, Vinyl
Fireplaces Number 1
Fireplaces Type Great Room
Fireplace Y
Appliance Dishwasher, Disposal, Dryer, Microwave, Oven, Refrigerator, Washer
Laundry In Unit
Exterior
Garage Spaces 2.0
Utilities Available Electricity Available, Electricity Connected
Roof Type Composition
Total Parking Spaces 2
Garage Yes
Building
Lot Description Landscaped, Near Public Transit
Sewer Public Sewer
Water Public
Level or Stories Two
Structure Type Frame, Wood Siding
Schools
Elementary Schools Yale
Middle Schools Columbia
High Schools Gateway
School District Adams-Arapahoe 28J
Others
Senior Community No
Ownership Individual
Acceptable Financing Cash, Conventional, FHA, Other, VA Loan
Listing Terms Cash, Conventional, FHA, Other, VA Loan
Special Listing Condition None
Read Less

© 2024 METROLIST, INC., DBA RECOLORADO® – All Rights Reserved
6455 S. Yosemite St., Suite 500 Greenwood Village, CO 80111 USA
Bought with BENFINA PROPERTIES LLC
GET MORE INFORMATION





